Stonehenge
Stonehenge is surely Britain's greatest national icon, symbolizing mystery, power and endurance. its original purpose is unclear to us, but some have speculated that it was a temple made for the worship of ancient earth deities. It has been called an astronomical observatory for marking significant events on the prehistoric calendar. Others claim that it was a sacred site for the burial of high-ranking citizens from the societies of long ago.
While we can't say with any degree of certainty what it was for, we can say that it wasn't constructed for any casual purpose. Only something very important to the ancients would have been worth the effort and investment that it took to construct Stonehenge.
The stones we see today represent Stonehenge in ruin. Many of the original stones have fallen or been removed by previous generations for home construction or road repair. There has been serious damage to some of the smaller bluestones resulting from close visitor contact (prohibited since 1978) and the prehistoric carvings on the larger sarsen stones show signs of significant wear.
Construction of the Henge In its day, the construction of Stonehenge was an impressive engineering feat, requiring commitment, time and vast amounts of manual labor. In its first phase, Stonehenge was a large earthwork; a bank and ditch arrangement called a henge, constructed approximately 5,000 years ago. It is believed that the ditch was dug with tools made from the antlers of red deer and, possibly, wood. The underlying chalk was loosened with picks and shoveled with the shoulderblades of cattle. It was then loaded into baskets and carried away. Modern experiments have shown that these tools were more than equal to the great task of earth digging and moving.
The Bluestones About 2,000 BC, the first stone circle (which is now the inner circle), comprised of small bluestones, was set up, but abandoned before completion. The stones used in that first circle are believed to be from the Prescelly Mountains, located roughly 240 miles away, at the southwestern tip of Wales. The bluestones weigh up to 4 tons each and about 80 stones were used, in all. Given the distance they had to travel, this presented quite a transportation problem.
Modern theories speculate that the stones were dragged by roller and sledge from the inland mountains to the headwaters of Milford Haven. There they were loaded onto rafts, barges or boats and sailed along the south coast of Wales, then up the Rivers Avon and Frome to a point near present-day Frome in Somerset. From this point, so the theory goes, the stones were hauled overland, again, to a place near Warminster in Wiltshire, approximately 6 miles away. From there, it's back into the pool for a slow float down the River Wylye to Salisbury, then up the Salisbury Avon to West Amesbury, leaving only a short 2 mile drag from West Amesbury to the Stonehenge site.
Construction of the Outer Ring The giant sarsen stones (which form the outer circle), weigh as much as 50 tons each. To transport them from the Marlborough Downs, roughly 20 miles to the north, is a problem of even greater magnitude than that of moving the bluestones. Most of the way, the going is relatively easy, but at the steepest part of the route, at Redhorn Hill, modern work studies estimate that at least 600 men would have been needed just to get each stone past this obstacle.
Once on site, a sarsen stone was prepared to accommodate stone lintels along its top surface. It was then dragged until the end was over the opening of the hole. Great levers were inserted under the stone and it was raised until gravity made it slide into the hole. At this point, the stone stood on about a 30° angle from the ground. Ropes were attached to the top and teams of men pulled from the other side to raise it into the full upright position. It was secured by filling the hole at its base with small, round packing stones. At this point, the lintels were lowered into place and secured vertically by mortice and tenon joints and horizontally by tongue and groove joints. Stonehenge was probably finally completed around 1500 BC.
Who Built Stonehenge? The question of who built Stonehenge is largely unanswered, even today. The monument's construction has been attributed to many ancient peoples throughout the years, but the most captivating and enduring attribution has been to the Druids. This erroneous connection was first made around 3 centuries ago by the antiquary, John Aubrey. Julius Caesar and other Roman writers told of a Celtic priesthood who flourished around the time of their first conquest (55 BC). By this time, though, the stones had been standing for 2,000 years, and were, perhaps, already in a ruined condition. Besides, the Druids worshipped in forest temples and had no need for stone structures.
The best guess seems to be that the Stonehenge site was begun by the people of the late Neolithic period (around 3000 BC) and carried forward by people from a new economy which was arising at this time. These "new" people, called Beaker Folk because of their use of pottery drinking vessels, began to use metal implements and to live in a more communal fashion than their ancestors. Some think that they may have been immigrants from the continent, but that contention is not supported by archaeological evidence. It is likely that they were indigenous people doing the same old things in new ways.
As Legend Has It The legend of King Arthur provides another story of the construction of Stonehenge. It is told by the twelfth century writer, Geoffrey of Monmouth, in his History of the Kings of Britain that Merlin brought the stones to the Salisbury Plain from Ireland. Sometime in the fifth century, there had been a massacre of 300 British noblemen by the treacherous Saxon leader, Hengest. Geoffrey tells us that the high king, Aurelius Ambrosius, wanted to create a fitting memorial to the slain men. Merlin suggested an expedition to Ireland for the purpose of transplanting the Giant's Ring stone circle to Britain. According to Geoffrey of Monmouth, the stones of the Giant's Ring were originally brought from Africa to Ireland by giants (who else but giants could handle the job?). The stones were located on "Mount Killaraus" and were used as a site for performing rituals and for healing. Led by King Uther and Merlin, the expedition arrived at the spot in Ireland. The Britons, none of whom were giants, apparently, were unsuccessful in their attempts to move the great stones. At this point, Merlin realized that only his magic arts would turn the trick. So, they were dismantled and shipped back to Britain where they were set up (see illus. at right) as they had been before, in a great circle, around the mass grave of the murdered noblemen. The story goes on to tell that Aurelius, Uther and Arthur's successor, Constantine were also buried there in their time*.
Present Day Stonehenge Situated in a vast plain, surrounded by hundreds of round barrows, or burial mounds, the Stonehenge site is truly impressive, and all the more so, the closer you approach. It is a place where much human effort was expended for a purpose we can only guess at. Some people see it as a place steeped in magic and mystery, some as a place where their imaginations of the past can be fired and others hold it to be a sacred place. But whatever viewpoint is brought to it and whatever its original purpose was, it should be treated as the ancients treated it, as a place of honor 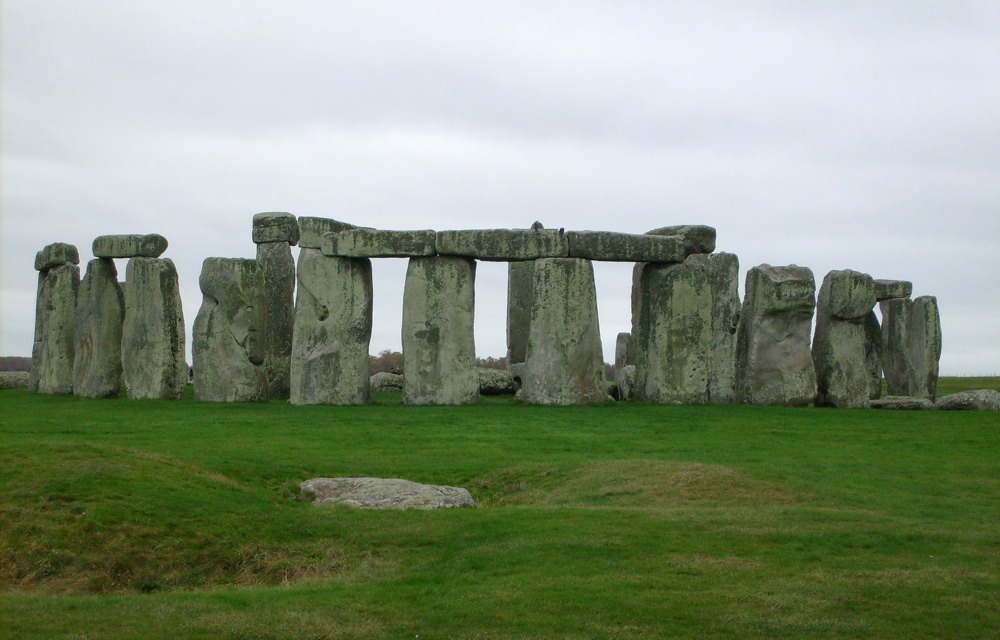 .
.
 .
. The modern age has not been altogether kind to Stonehenge, despite the lip service it pays to the preservation of heritage sites. There is a major highway running no more than 100 yards away from the stones, and a commercial circus has sprung up around it, complete with parking lots, gift shops and ice cream stands. The organization, English Heritage, is committed to righting these wrongs, and in the coming years, we may get to see Stonehenge in the setting for which it was originally created. Despite all its dilapidation and the encroachment of the modern world, Stonehenge, today, is an awe-inspiring sight, and no travel itinerary around Britain should omit it.
The Colosseum
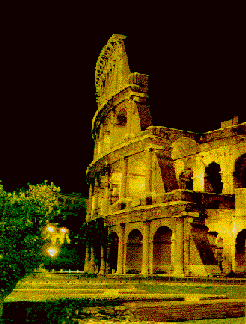 |
The Colosseum is the most famous monument of Ancient Rome. Its original name is Flavian Amphitheatre. It was started by the Emperor Vespasian between 70 and 76 AD, and completed by his son Titus in 80 AD. The Colosseum was dedicated the year after Vespasian's death by Titus. They celebrated the opening by holding 100 days worth of games there. It was built on the site where Nero had had a huge villa for himself. Vespasian wanted to build something for the people rather than for himself. It got its popular name, the Colosseum, because it was built near where Nero had erected a huge statue, or colossus of himself. It showed him as the god of the sun. It was 100 feet high, and it was the largest gilded bronze statue in antiquity. It was later moved away. It took 24 elephants to move it!All over the empire, Romans enjoyed going to the theater to see concerts and plays, and to the stadium to watch chariot races and the amphitheater to watch bloody sports. Going to the amphitheater (Colosseum) was probably the most popular. Gladiatorial combats, fights with beasts and other fights were held in the Colosseum. The Colosseum was big enough to hold the whole population of a town--as many as 50,000 people would sometimes spend the whole day there watching sports. The games were really bloody and for four centuries, men died as an entertainment for the crowd. Gladiators went to training schools; most of them were slaves and criminals. At first there were fights to the death between wild animals: bear against buffalo, buffalo against elephant, and elephant against rhinoceros. Sometimes there would even be fights between men and tame beasts. These fights were called venationes.The Amphitheater is built of travertine outside, and of tufa and brick in the interior. It had Greek columns decorating the outside, but these did not support the architecture. The Colosseum had a circumference of 527m and it was 50m high. There were 80 entrances, all numbered except for the four main entrances which were wider than the others and were reserved for the Emperor. It was designed so that the crowd could get out in five minutes. The interior was divided into three parts: the arena, the podium, and the cavea. Now more than two-thirds of the original building has been removed and the rows of the seats in the cavea are missing. It is very similar to other amphitheaters except this one is much bigger.
The Catacombs of Kom el Shoqafa
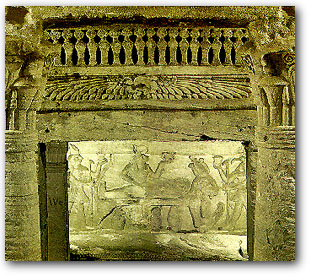 |
Location:
Alexandria, Egypt.
Alexandria, Egypt.
History:
Alexandria, Egypt, represented a melding of cultures in the late first century A.D. Traditions of Greece and Rome overlay the city, the cult of Christianity was gaining ground, and memories of ancient Egypt's great kingdoms still lingered. It was a place where people seemed to have a talent for combining rather than destroying cultures.
Alexandria, Egypt, represented a melding of cultures in the late first century A.D. Traditions of Greece and Rome overlay the city, the cult of Christianity was gaining ground, and memories of ancient Egypt's great kingdoms still lingered. It was a place where people seemed to have a talent for combining rather than destroying cultures.
Little of that "Paris of Antiquity" has survived above the ground. Below it, however, are haunting reminders of a culture that existed 1,900 years ago: the Catacombs of Kom el Shoqafa, "Mound of Shards." Carved out of solid rock, three levels burrow into the ground near the sites of the ancient stadium, and the long- vanished temple to Serapis, a Greek and Egyptian god. Many such catacombs once filigreed Alexandria's underground, but earthquakes and construction projects destroyed or obscured them. Only in 1900 was Kom el Shoqafa rediscovered after centuries - by a donkey that fell through a hole in the ground and into its access well. The animal, it soon became clear, had made an extraordinary archeological find.
Description:
An ancient circular staircase leads down into the catacombs. In the late second century, when Kom el Shaqafa was an active burial site, bodies were lowered by rope down the well formed by the spiraling stairs. The staircase ends at a landing vestibule, where two benches are carved into wall niches overarched by the cockleshell motif often found in classical designs.
An ancient circular staircase leads down into the catacombs. In the late second century, when Kom el Shaqafa was an active burial site, bodies were lowered by rope down the well formed by the spiraling stairs. The staircase ends at a landing vestibule, where two benches are carved into wall niches overarched by the cockleshell motif often found in classical designs.
A rotunda pierced by a six-pillared central shaft opens off the vestibule. To the left lies the triclinium, the funeral banquet hall where friends and family gathered on stone couches covered with cushions. Here they reclined while ceremonially feasting in memory of the deceased. Scholars believe that the catacombs at first may have served one family, but they were expanded into a mass burial site, probably administered by a corporation with dues-paying members. This theory could explain why so many chambers were hewn from the rock.
A staircase from the rotunda descends to the second level, an area eerily alive with sculpture. In the vestibule, two pillars are topped by the papyrus, lotus, and acanthus leaves of ancient Egypt, their frieze adorned by two falcons flanking a winged sun. Carved into wall niches are figures of a man, and a woman, perhaps the tomb's original occupants. The man's body assumes the stiff hieratic pose found in ancient Egyptian sculpture, but his head is in the lifelike manner of the classic Hellenes; the woman's stance is also rigid, but she sports a Roman hairstyle.
Three gigantic sarcophagi with lids that do not lift rest along the sides of the chamber. Scholars assume that bodies would have been inserted into them from behind, using a passageway that runs around the outside of the funeral chamber. Further circling this central tomb chamber is a hallway with 91 wall niches, each one providing burial space for three mummies.
Returning to the first level, visitors can reach a separate set of tombs through a breach in the rotunda wall, unintended by the original builders. It leads to what has been called the Hall of Caracalla, where bones of horses and humans were found. The hall's name comes from an episode in A.D. 215, when Emperor Caracalla ordered Alexandrian youths to review, then massacred them.
The Great Wall of China
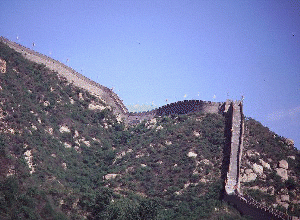 |
HISTORY
The Great Wall started as earth works thrown up for protection by different States. The individual sections weren't connected until the Qin dynasty (221-206 B.C.). Qin Shihuangdi, First Emperor of Qin began conscripting peasants, enemies, and anyone else who wasn't tied to the land to go to work on the wall. He garrisoned armies at the Wall to stand guard over the workers as well as to defend the northern boundaries. The tradition lasted for centuries. Each dynasty added to the height, breadth, length, and elaborated the design mostly through forced labor.
The Great Wall started as earth works thrown up for protection by different States. The individual sections weren't connected until the Qin dynasty (221-206 B.C.). Qin Shihuangdi, First Emperor of Qin began conscripting peasants, enemies, and anyone else who wasn't tied to the land to go to work on the wall. He garrisoned armies at the Wall to stand guard over the workers as well as to defend the northern boundaries. The tradition lasted for centuries. Each dynasty added to the height, breadth, length, and elaborated the design mostly through forced labor.
It was during the Ming dynasty (1368-1644) that the Wall took on its present form. The brick and granite work was enlarged and sophisticated designs were added. The watch towers were redesigned and modern canon were mounted in strategic areas. The Portuguese had found a ready market for guns and canon in China, one of the few items of trade that China didn't already have in abundance. The Ming Emperors, having overthrown the Hun dominance and expelled their Mongol rulers of the North devoted large portions of available material and manpower to making sure that they didn't return.
Throughout the centuries, armies were garrisoned along the length of the Wall to provide early warning of invasion and a first line of defense. Great piles of straw and dung used to build signal fires have been found during excavations. There must have been small garrison towns spotted along the length. There weren't many farms or trade towns to provide ease, relaxation and food. The supply trails were over mountains along narrow paths. To bring supplies to the top, ropes were slung over posts set in the Chinese side of the wall and baskets were hauled up hand over hand. Supplies must have always been short and chancy, particularly in the winter.
The Wall served well. Only when a dynasty had weakened from within were invaders from the north able to advance and conquer. Both the Mongols (Yuan Dynasty, 1271-1368) and the Manchurians (Qing Dynasty,1644-1911) were able take power, not because of weakness in the Wall but because of weakness in the government and the poverty of the people. They took advantage of rebellion from within and stepped into the void of power without extended wars.
Over the past few centuries, the Great Wall has served as a source of building materials for local farms and villages. Aerial photos show that in sections, only the top battlements show -- the center of the wall has filled with sand and silt. The same brutal isolated conditions which made the Great Wall a triumph of engineering and determined planning make restoration problematic and slow.The Porcelain Tower of Nanjing
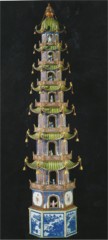 |
Location:
Nanjing, China, out on the banks of the Yangtze.
Nanjing, China, out on the banks of the Yangtze.
History:
The people of China called it Bao'ensi, the "Temple of Gratitude." European visitors who beheld the structure called it the Porcelain Tower of Nanjing and labeled it one of the wonders of the world. But warfare and subsequent destruction overtook it in the 19th century, and this remarkable structure was almost lost to history, virtually forgotten by the world.
The people of China called it Bao'ensi, the "Temple of Gratitude." European visitors who beheld the structure called it the Porcelain Tower of Nanjing and labeled it one of the wonders of the world. But warfare and subsequent destruction overtook it in the 19th century, and this remarkable structure was almost lost to history, virtually forgotten by the world.
Still, for many people who had known the tower firsthand, it was a sublimely elegant example of a Buddhist pagoda. "The best contrived and noblest structure of all the East," wrote Le Comte, the French mathematician who had made a visit to China in the early 19th century.
Description
From an octagonal base about 97 feet in diameter, the tower's nine stories rose pyramidally to a height of about 260 feet. According to information obtained by an American missionary who journeyed to Nanjing in 1852, the original plan for the tower had called for 13 stories and a total height of about 330 feet. Although those ambitious dimensions were never realized, the smaller size made little difference, because size was not what made the structure so memorable for visitors.
The brilliant white porcelain bricks that faced the tower were what made it so unforgettable. By day, the bricks glittered in the sun, and at night they were illuminated by perhaps as many as 140 lamps hanging around the exterior of the pagoda. Worked into the porcelain panels were colorful stoneware tiles with green, yellow, white, and brown glazes forming images of animals, landscapes, flowers, and bamboo. From an octagonal base about 97 feet in diameter, the tower's nine stories rose pyramidally to a height of about 260 feet. According to information obtained by an American missionary who journeyed to Nanjing in 1852, the original plan for the tower had called for 13 stories and a total height of about 330 feet. Although those ambitious dimensions were never realized, the smaller size made little difference, because size was not what made the structure so memorable for visitors.
The Hagia Sophia
 |
For centuries it stood at the heart of two of the world's great religions: To Christians it was Hagia Sophia, Church of the Holy Wisdom, mother church of the Orthodox faith and of the thousand-year-old Byzantine Empire. To Muslims, it became Ayasofya Camii, Mosque of Holy Wisdom and jewel of Istanbul. But to people of all faiths, it was, in the words of sixth-century historian Procopius, a "spectacle of marvellous beauty, overwhelming to those who know it by hearsay altogether incredible. For it soars to a height to match the sky...stands on high and looks down on the remainder of the city...."
In A.D. 326, Constantinople was laid out on the shores of the Bosporus by Emperor Constantine. Thirty years later, his successor built its first great church - eventually called Hagia Sophia - but it stood only 172 years before rioting crowds burned it to the ground. This event, in 532, was perhaps auspicious: It occurred during the reign of Justinian the Builder, who would give the world the sublime "tent of the heavens" that still stands and in whose creation "God has surely taken part."
Reconstruction started just 39 days after the destruction of the original church. The gigantic structure was modeled loosely on the Roman Pantheon. Measuring 220 feet by 250 feet along its main floor, it was laid out as a rectangle, at whose center was a square. Soaring 180 feet above the square was a dome supported by four massive pendentives on equally massive piers. At the east and west ends of the dome square were two have domes serving as the apse and entrance bay. The engineering feat was even more incredible considering that only brick, mortar, and stone were used. Although the earlier Romans knew how to make concrete, these Eastern builders did not.
Justinian embellished the interior with riches. Four acres of gold mosaics shimmered from the ceiling, and multicolored marble gleamed from the floors, columns, and wall panels.
Less than six years after work on it began, Justinian's monument to Christendom was completed. In A.D. 558 much of it collapsed due to the many earthquakes in the region. Because the initial architects, Anthemius and Isodorus, were no longer living, the latter's nephew, Isidorus the Younger, was given the task of rebuilding. This time it lasted 400 more years before collapsing again, and being again rebuilt.
In 1204, knoghts of the Fourth Crusade marched on the Byzantine Empire's capital city, stripping it and Hagia Sophia so remorselessly that a chronicler called it the most awesome plunder "since the creation of the world."
When Rome's hegemony ended 57 years later, the Church of the Holy Wisdom was devoid of glittering wealth. Bulky buttresses were built to shore it up, but its days of glory, and those of Constantinople, were drawing to a close. In 1453, Sultan Mohammed II massed the Ottoman army in front of the city. After a 53-day siege, the Byzantine Empire's great capital capitulated, and the conqueror marched into town and directly to Hagia Sophia. His ulama recited a Muslim prayer, and the sultan declared Eastern Christianity's cornerstone a mosque.
For almost 500 years it remained such, its mosaics whitewashed to hide the "idolatrous" figures of humans. Koranic inscriptions were placed in the four corners beneath the dome; four minarets were erected at the corners of the exterior perimeter; a gilded bronze crescent replaced the large metal cross crowning the basilica.
While the changes offended Christians, the Mosque of Holy Wisdom enjoyed a place of high regard among devotees of Islam. In the 20th century, Turkish leader Kemal Ataturk viewed the structure as a unifying symbol for East and West. He closed the mosque in 1932, uncovered its medeival mosaics, and reopened Hagia Sophia as a museum in 1934. Nearly 15 centuries after Justinian, it stands as a monument to both human and divine wisdom.
The Leaning Tower of Pisa
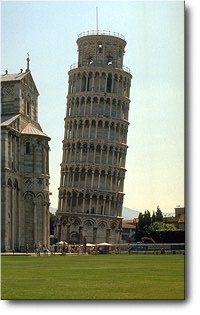 |
So this is the famous leaning tower of Pisa. When I first saw it I was impressed by its inclination. Looking around I realised that I was standing at one of the most beautiful squares in the world. This square is considered to be the most ambitious monument of the Tuscan Romanesque.
If you ever happen to be close to Pisa in winter or early spring you have to visit this square, the 'Piazza dei Miracoli' as they call it here. Go there early in the morning and taste this 'Miracolo'!
It's a pity that it's not possible anymore to climb the tower. It was closed some years ago because they feared that it could collapse. I never understood why there are problems in finding a solution for stabilizing the tower. Why don't they take the tower apart and reconstruct it again, but then on a solid foundation. Maybe even reconstructing it as the architect probably intented it to be. 
No comments:
Post a Comment